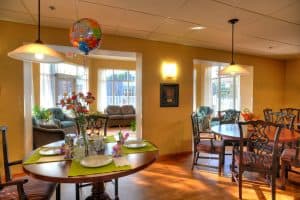Remodeling and Adaptive Reuse Projects
Thursday, November 29, 2018

Finding more affordable ways to improve marketability
As architects specializing in senior living design and construction, we hear it often—care facility owners and executives like you are challenged with appealing to more discerning clients (and their children) while keeping costs in check. So, what happens when your senior living community is years out of date or when market demand calls for more capacity? That’s when more affordable alternatives to new construction may come into play, including remodeling your facility or embarking on an adaptive reuse project.
If you’re thinking about how you can meet customer demand when you don’t have the ability or aren’t interested in building new, it’s worthwhile to consider these alternatives.
Master planning: The first step
Differentiation is always the name of game in senior care. While the care you provide is the most important, your facility’s look and atmosphere is a major driver in whether a prospective resident chooses you over your competitor. Today’s seniors and their children are looking for their next living space to feel like home, a space where they are comfortable and can stay as active as possible.
Considering facility changes? Stay competitive with architectural design by starting your planning phase sooner rather than later. This is especially true if a new long-term care facility is planned in your market—the goal would be to have your project done about the same time so that new competition doesn’t get a step ahead of you.
If you’re in a competitive market and considering adaptive use or remodeling, a comprehensive master plan will benefit you in a variety of ways:
- It’ll help ensure your remodeling or adaptive use project meets market needs.
- It’ll provide you with a detailed financial analysis to determine whether the project is cost-effective.
- Finally, it’ll provide you with a general concept of what your design will look like and the programs and services you could offer.
If you’re planning a facility remodel, this initial document should also include a plan for construction with minimal resident or caregiver disruptions. At CLS, we even create plans that involve and engage your residents in viewing construction progress, when possible, so that they feel included in their home’s evolution.
Considering adaptive reuse
If a master plan reveals your local market could use more senior living facilities, you may want to consider an adaptive reuse project, rather than building from scratch. Empty medical facilities, hotels, schools and other commercial buildings may lend themselves to such projects. Adaptive reuse is a commercial construction trend that many senior living facilities are adopting around the United States due to the scarcity and high land costs. In some cases, it’s also helping senior living communities locate in coveted spaces close to downtowns or cultural centers, where today’s seniors want to be.
But not every available space lends itself to a more affordable option. That’s when careful planning and a complete understanding of what it would take to convert the property becomes a significant piece of the planning process. While these are considerations for any senior living facility, it’s important to keep them in mind through an adaptive use redesign:
- Mobility: How will seniors enter and exit easily? Do the materials used in the original construction provide high contrast to improve visibility? Is lighting sufficient? If the space is especially large or has several stories, consider upkeep on elevators and providing rest spaces to break up longer walkways.
- Socialization: Seniors’ physical and mental health relies on socialization with others. Ensure they have access to common spaces, even if it’s in a lobby area as well as outdoors.
- Public spaces: Based upon the location and size of an adaptive reuse project, it may lend itself to public use. Perhaps a portion could be rented out for a local shop or café. Or, your public-facing space could be designed to invite the community to share a cup of coffee or fitness class.
An adaptive reuse project success
When Grancare Gardens in Green Bay, Wis., approached us to develop a new assisted living center, we saw an opportunity literally next door. Grancare’s long-term nursing facility shared the block with an abandoned medical clinic and its parking lot. Although Grancare had been looking for a green space to build, we approached them about reusing the former clinic because it offered two benefits: it would allow Grancare to provide a continuum of care on one campus, and it offered cost savings.
We transformed the dark clinic environment into an inviting 16-unit space with large windows and a gazebo that draw in natural light, comfortable interior design elements, an open-concept common area and a beautiful outdoor garden.
Architects specializing in senior living
If you are considering remodeling your senior living community or see an opportunity for an adaptive reuse project, give us a call at (920) 969-9344 or visit our Contact page. We can help you develop the most cost-effective plan to meet your market needs.
Search Blog
Categories
Archives
- August 2023
- April 2023
- February 2022
- March 2021
- February 2021
- April 2020
- January 2020
- December 2019
- November 2019
- July 2019
- April 2019
- March 2019
- February 2019
- January 2019
- November 2018
- September 2018
- August 2018
- July 2018
- June 2018
- May 2018
- April 2018
- March 2018
- February 2018
- January 2018
- December 2017
- November 2017
- October 2017
- September 2017
- August 2017
- July 2017
- June 2017
- May 2017
- April 2017
- March 2017
- February 2017
- January 2017
