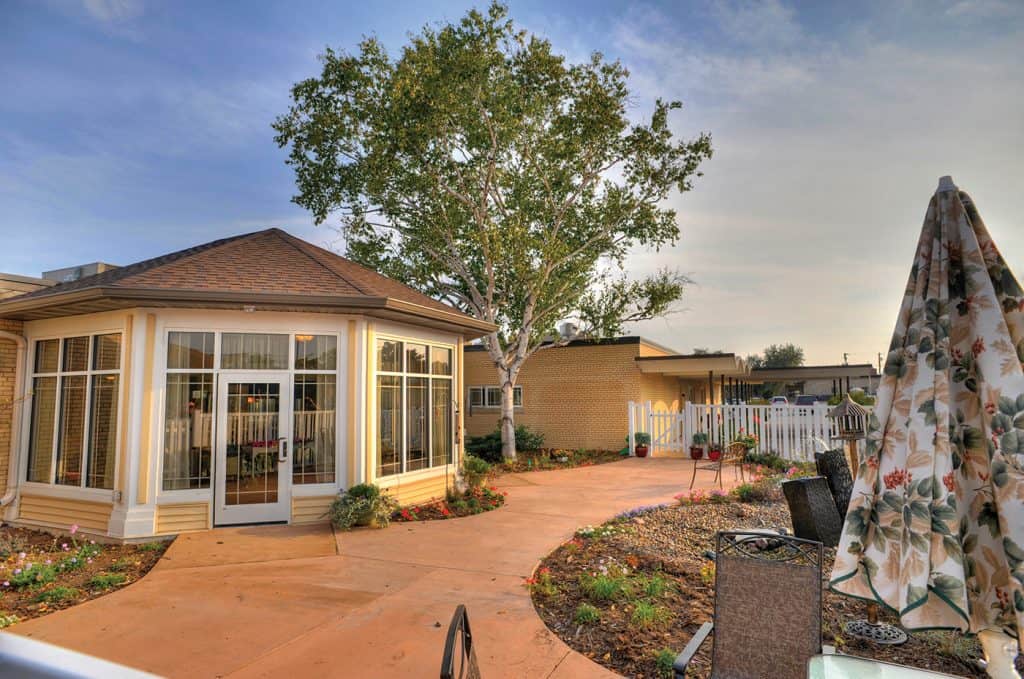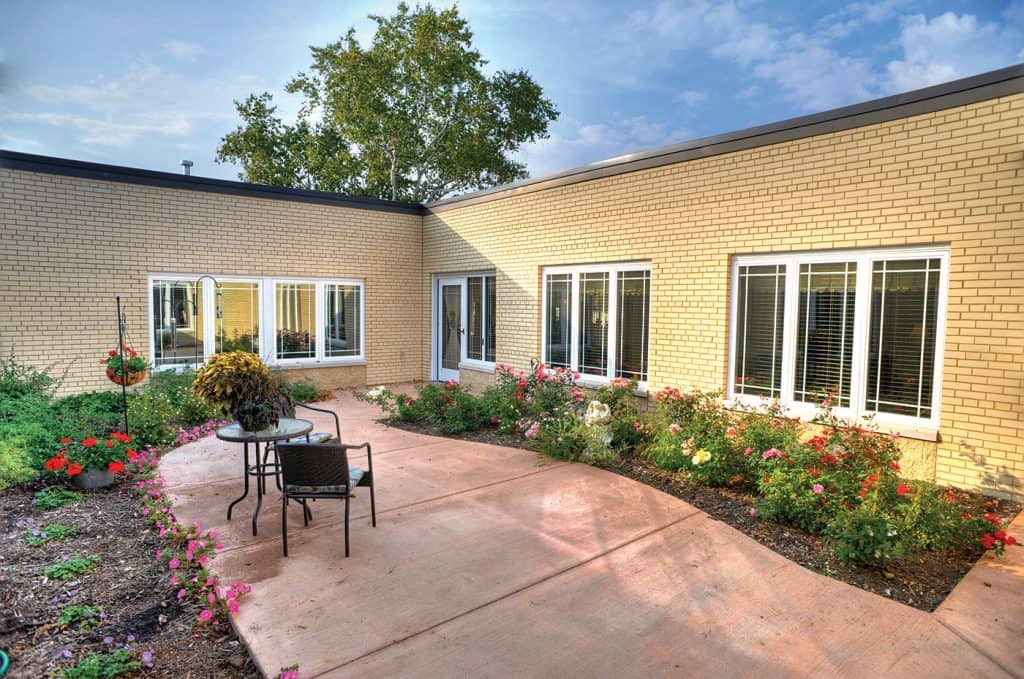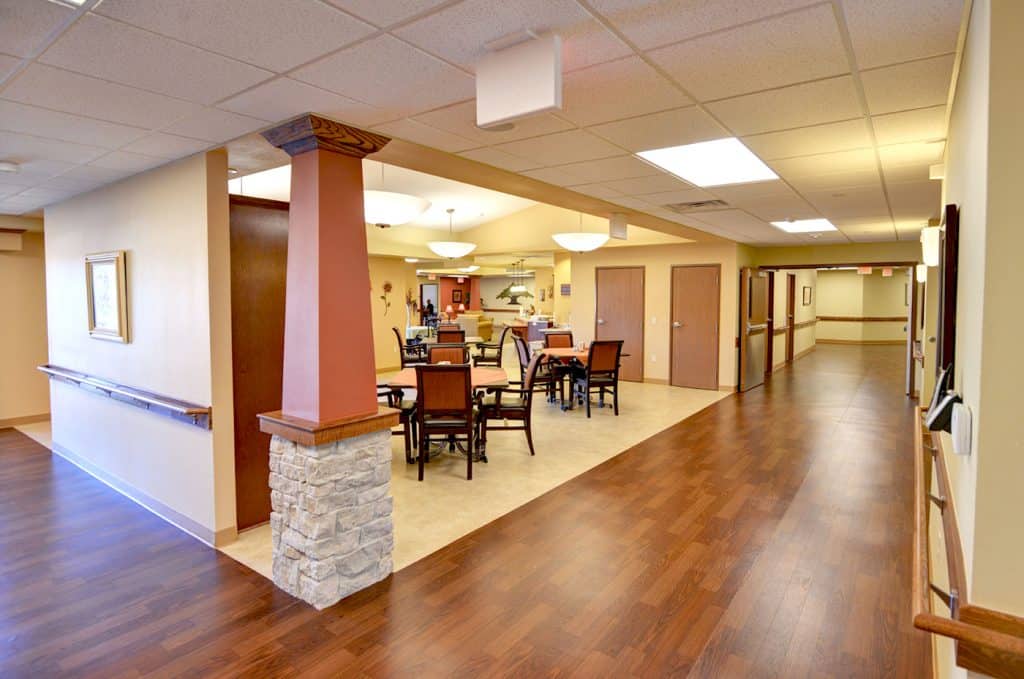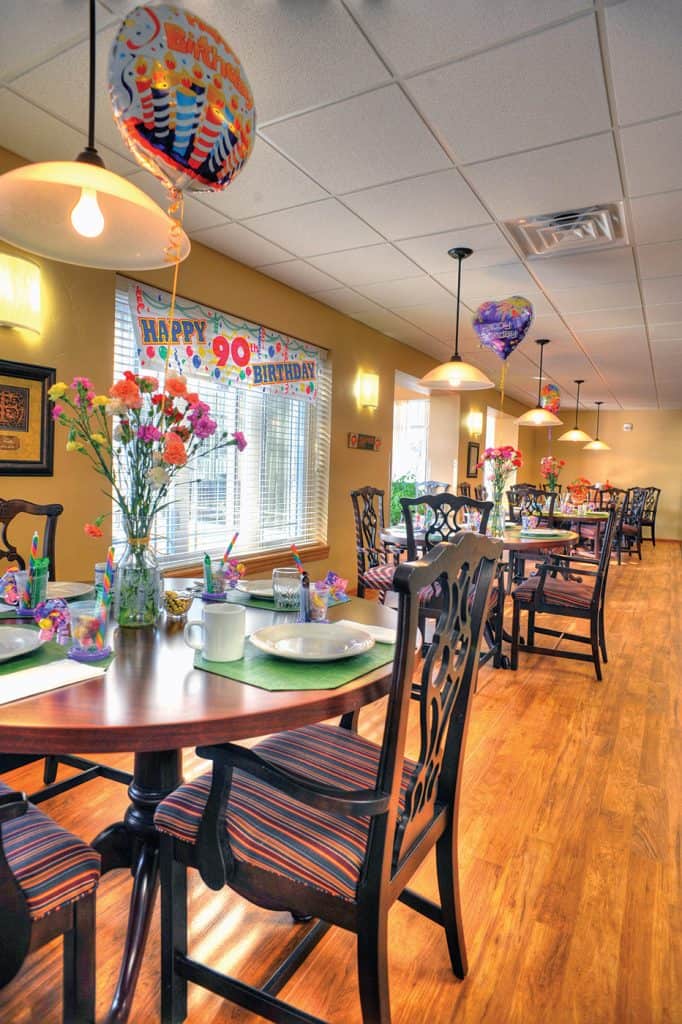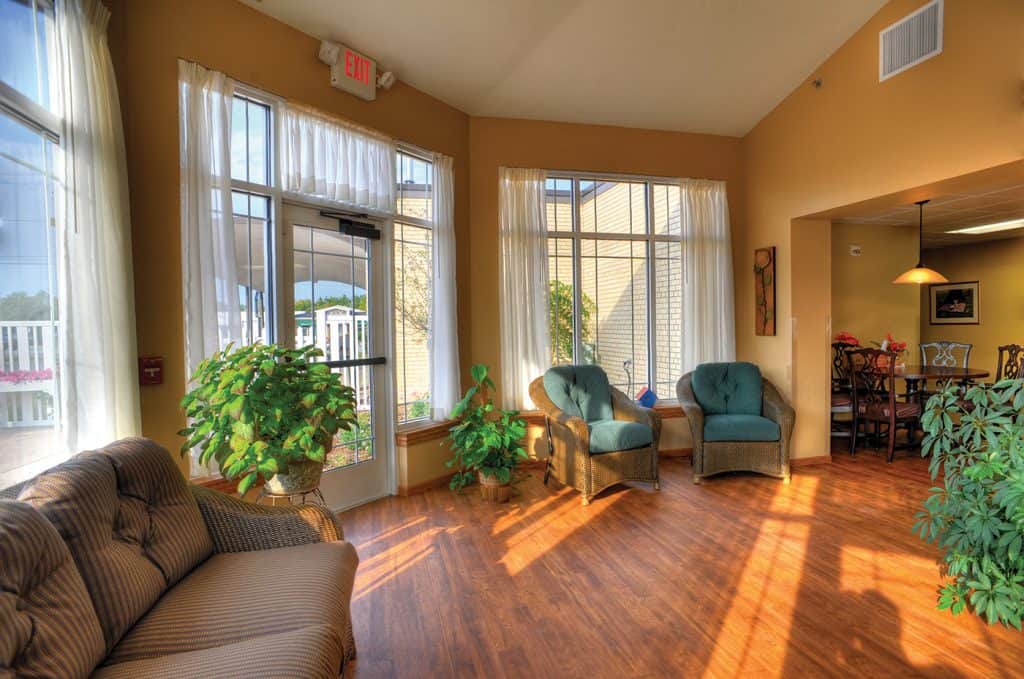Grancare Gardens
A Healing Transformation
Community Living Solutions (CLS) provided assisted living design and construction management for this 14,553-square-foot remodeling project that includes 16 living units. The project provided the adaptive reuse property new life.
Project Challenges
- Transform a former medical clinic into an assisted living design that appeals to the local market.
- Create useable outdoor garden spaces around the building, which was originally surrounded by asphalt pavement.
Project Process
Grancare was looking for green space to build a new facility, but instead CLS encouraged leaders to consider buying the next-door abandoned medical clinic. Grancare purchased the clinic property for a reasonable price to offer continuum of care on one campus.
Project Highlights
- CLS added larger windows to the former clinic to draw in more natural light.
- Converted numerous exam rooms and labs to spacious common areas and apartments.
- The transformation brought beautiful new life into interior spaces.
Why the project was successful
CLS transformed an institutional building into an inviting amenity-filled home at a fraction of new building costs. Thanks to this remodel, Grancare was able to provide a complete continuum of care without changing campuses.

