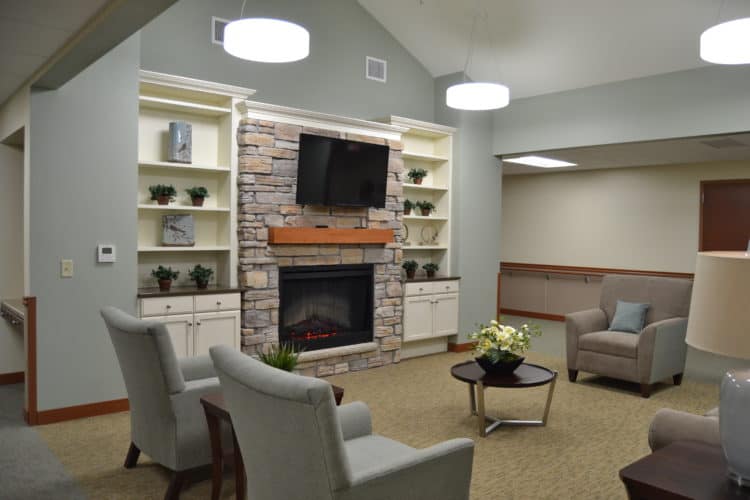Align Your Nursing Home Layout Design for Today’s Senior Needs
Thursday, June 21, 2018

Nursing home design trends to use (and leave behind)
Working on an updated assisted living or nursing home layout design? Customer demand and increased competition are driving design innovation across the LTC industry. If you’re looking for help choosing the right design elements for your community, read on as we share nursing home design trends to consider and the ones to pass by.
Warm, welcoming and fresh spaces
Ambiance and aesthetics are becoming more important than ever. Today’s seniors are savvy consumers and decision makers. They seek out communities that fit their lifestyle and personal identity.
Think of your community in the same realm as a resort or hotel. Hospitality industry-inspired design in lobbies, common spaces and dining areas is here to stay as seniors look for spaces they can see themselves living in. They also want their family and guests to feel welcome and comfortable. Speaking of resorts, Senior Housing News reports that restaurant-style dining has become a need-to-have amenity. Think outside the “bistro-box.” Multiple dining options within a single community are becoming more and more common, and it doesn’t have to drain the budget. Well-planned restaurants and take-out dining can generate revenue, community involvement and even potential resident leads!
Thoughtful senior living design layout offers flexibility
Layout flexibility that meets facility and resident needs may be the “next big thing” in LTC community design. A thoughtful, flexible layout can help your residents age in place—a strategy that benefits resident health and the bottom line. Three of our projects feature designs to provide flexibility now or in the future:
- Birch Way, a part of Good Shepherd Services in Seymour, Wis.
- Prairie Pointe, part of Grace Lutheran Communities in Altoona, Wis.
- Hawkeye Care Center in Dubuque, Iowa
Each of these was built to accommodate various levels of care, as well as various payment sources.
Aside from providing additional levels of care, thoughtful nursing home design can drive real living spaces that support people and the lives they want to create. Create spaces the build community and feel like home. You might ask, how do we know if we’ve designed a community that supports our ideal residents’ lifestyles? Get to know your audience via market research and customer data.
Research to identify the lifestyle needs and desires of your current and future residents isn’t always covered in a standard market needs assessment, but these customer level insights are critical for successful community design. Considering needs of different types of residents and their family members will help prioritize potential design options. For example, dining options may seem like the most important design upgrade for your community, but your residents might be more concerned about how your community helps facilitate their active lifestyle. Customer data can guide those investment decisions.
Generally, demand is up for private rooms, and college roommate style private bed and bathrooms with shared living spaces can provide desired privacy while maintaining affordability. Consider The Livability Index’s finding that seniors are living active lives but varying social gatherings between private homes and public spaces. This supports the need for cozy common spaces and not just large multi-use spaces. Consider designing some spaces where:
- Family members could gather for a birthday party
- Residents can host a game night with friends
- Small bible studies can meet
- Intimate groups can gather for coffee
Creating real living spaces also means that one-size-fits-all fitness centers are out, and usable wellness spaces focused on group classes or one-on-one personal training or therapy are more desirable. Fitness centers are one area where you can skip the general hospitality industry approach. Few people love using that boring hotel fitness center, and your residents likely feel the same. Seniors are looking to stay as active as possible, and purposeful spaces can help make that happen.
Put these nursing home layout design trends to work in your community
Considering a design shift or new build for your senior living community? At Community Living Solutions, we have vast knowledge in all areas of senior living facility planning, designing and building. In fact, it’s all we do. If you are preparing for a remodel, addition or new senior living facility, connect with our team or call (920) 969-9344 for your free consultation.
Search Blog
Categories
Archives
- August 2023
- April 2023
- February 2022
- March 2021
- February 2021
- April 2020
- January 2020
- December 2019
- November 2019
- July 2019
- April 2019
- March 2019
- February 2019
- January 2019
- November 2018
- September 2018
- August 2018
- July 2018
- June 2018
- May 2018
- April 2018
- March 2018
- February 2018
- January 2018
- December 2017
- November 2017
- October 2017
- September 2017
- August 2017
- July 2017
- June 2017
- May 2017
- April 2017
- March 2017
- February 2017
- January 2017
