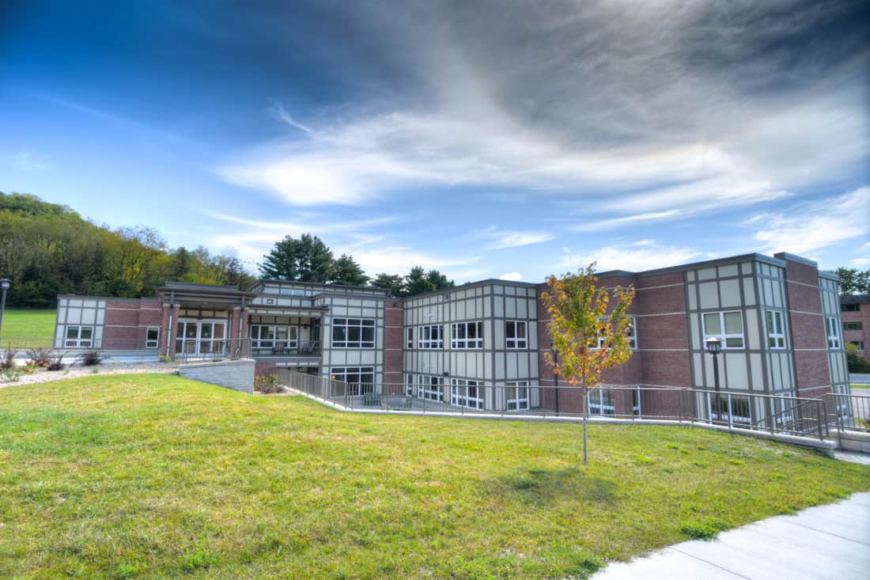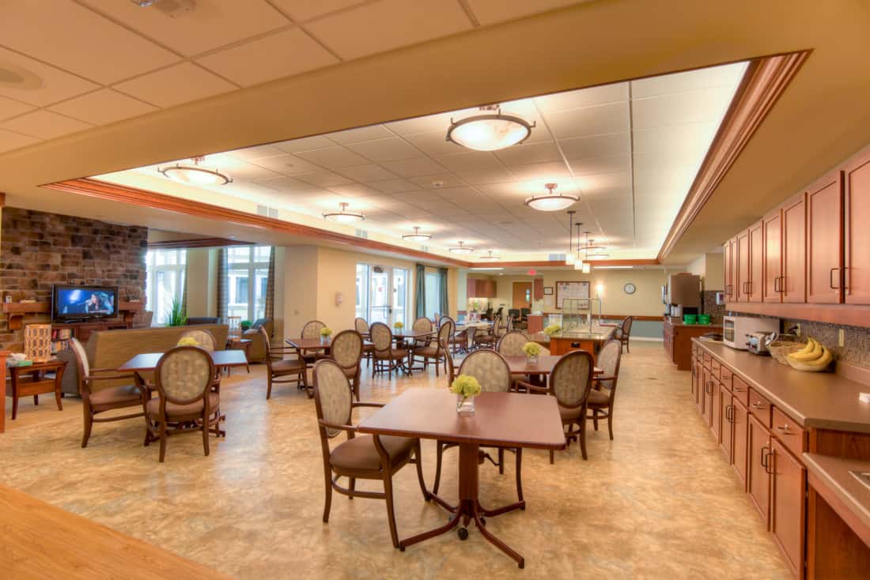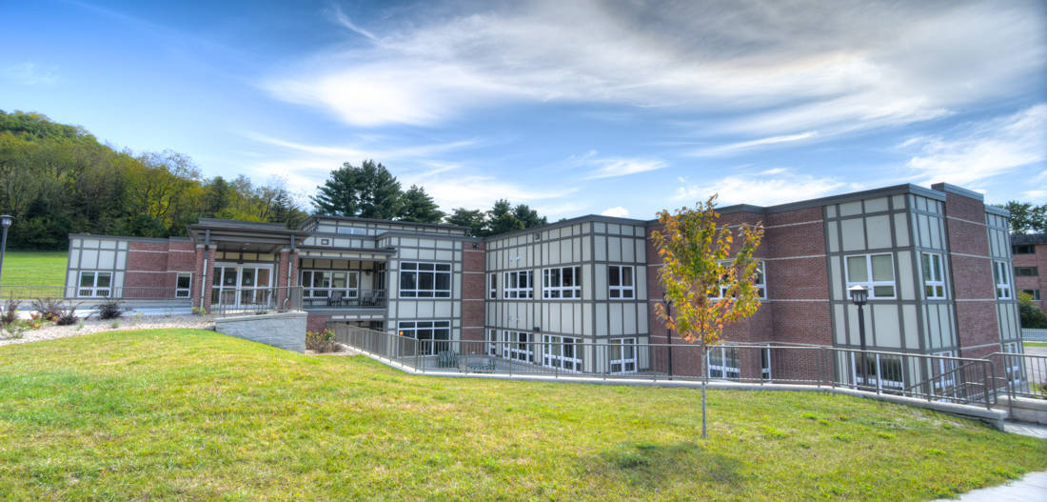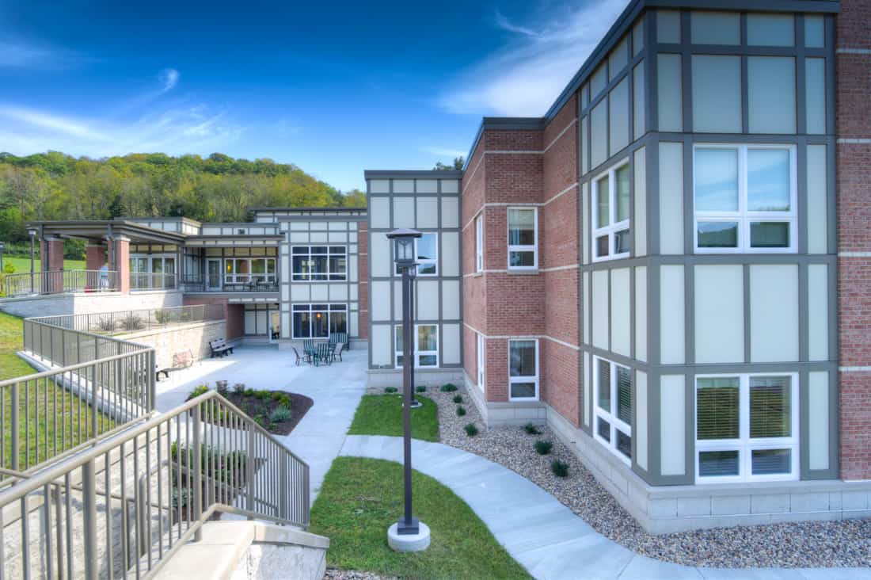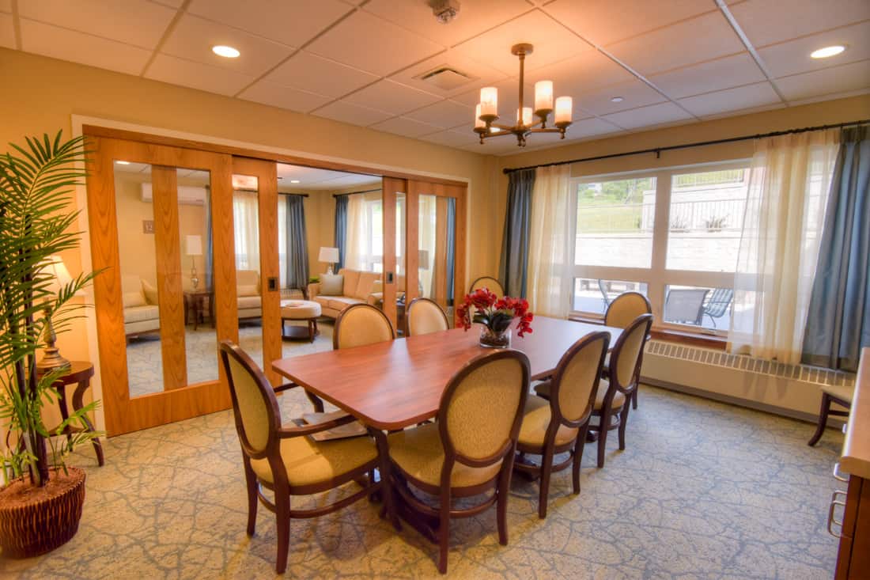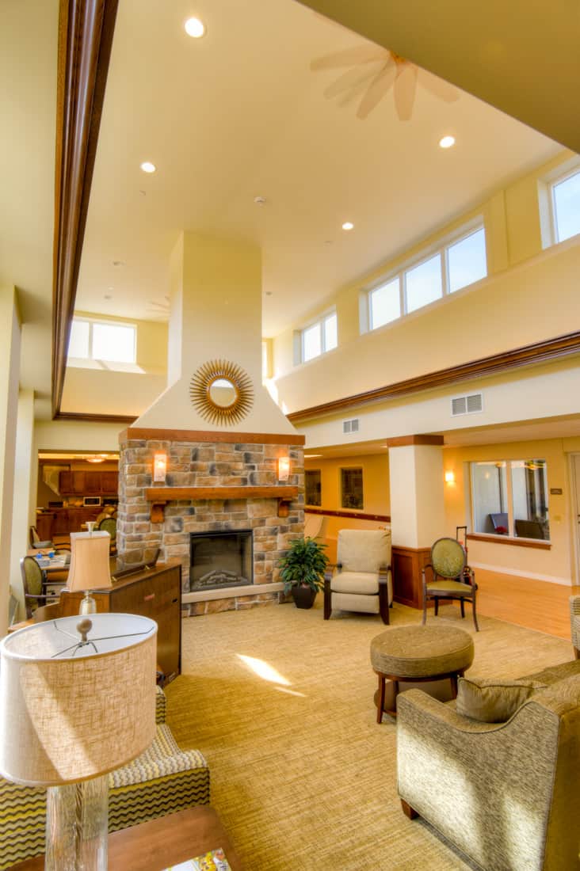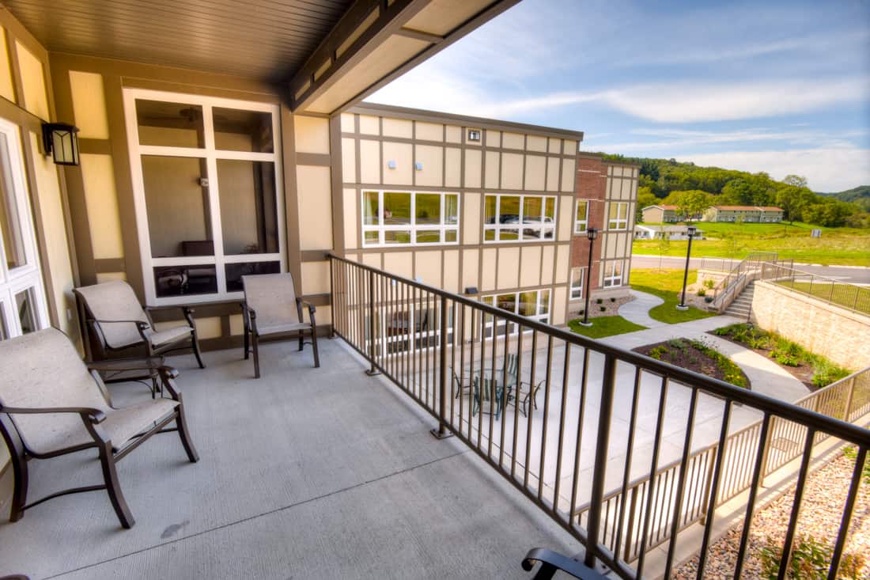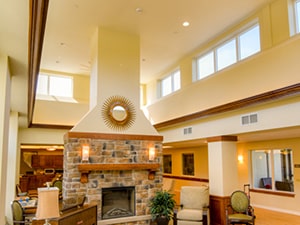Schmitt Woodland Hills
This project was built, with the assistance of USDA financing, on a parcel located directly behind the existing facility. This property had an extreme grade change from one end of the property to the other, approximately 30 feet. Through many concepts, we determined that the best solution to connecting to the existing building would be to build a two story facility into the side of the hill.
The new building has 25 skilled nursing units per floor. Each floor features common dining and living areas, staff support spaces, views to an interior courtyard, and screen and covered porches. The 25 units are broken up into 8/9 unit pods to help with the staff ratios. The units are spacious, private suites with private baths.
The renovation of the existing building included updated finishes, updated nurse call and phone system, and a new main street corridor as well as the conversion of the skilled nursing units to CBRF. This conversion allowed for the CBRF to have all private rooms and baths.

