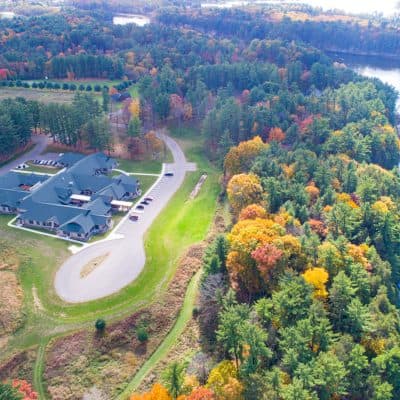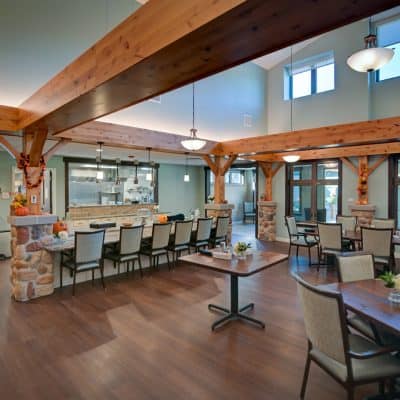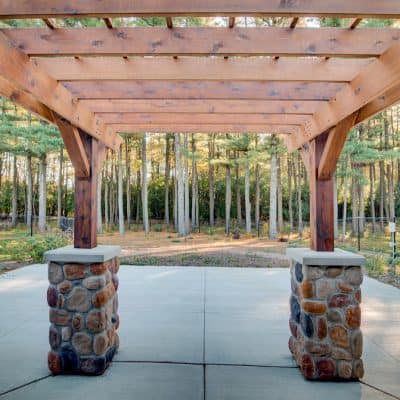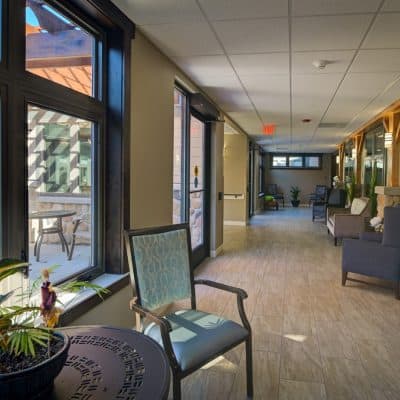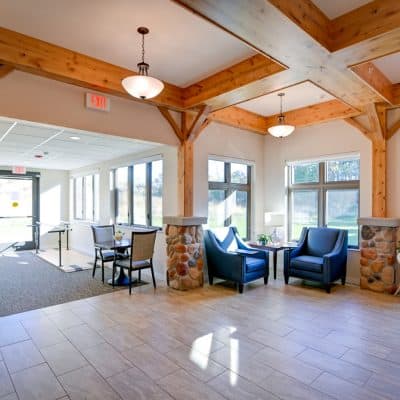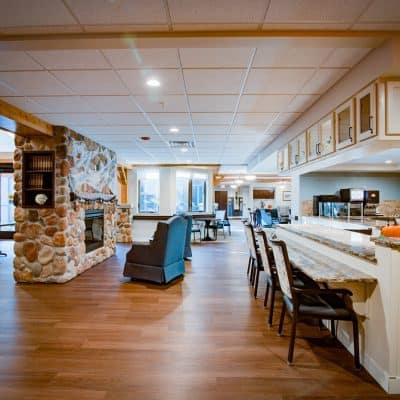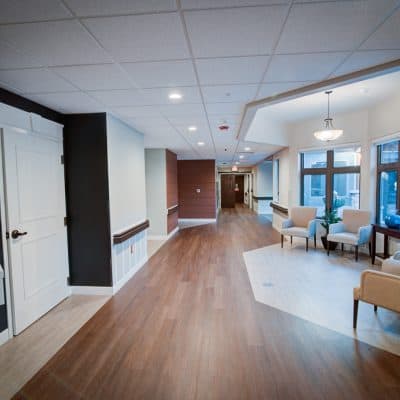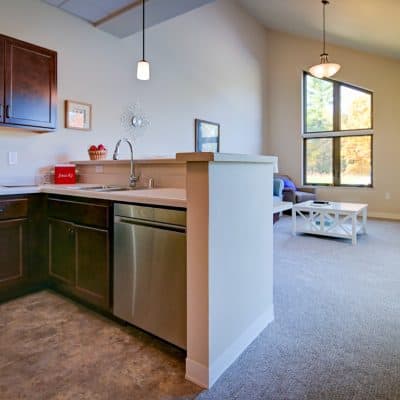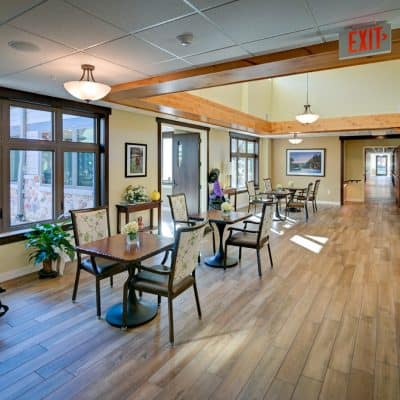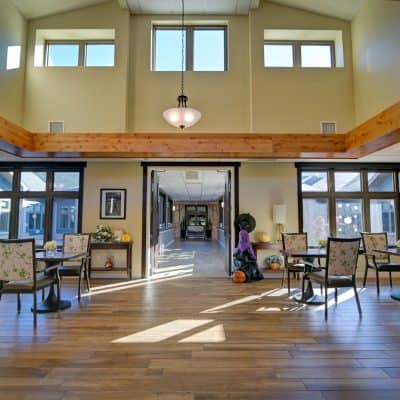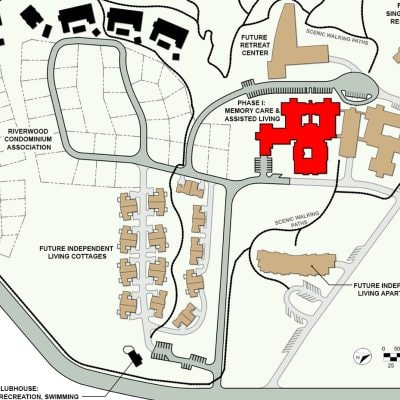Riverwood Eagle’s Nest
A Continuum of Care Nestled in a Natural Setting
Nestled along the banks of the scenic Wisconsin River, the Memory Care and Assisted Living Neighborhoods at Riverwood Eagle’s Nest provide residents with living options and amenities that reflect the lifestyle and culture of the unique community of Wisconsin Dells, Wisconsin. Residents in this close-knit community value an active lifestyle and the natural beauty that surrounds them.
The owners of Riverwood Senior Living approached Community Living Solutions knowing they wanted to establish the first senior living solution in the area and build it in phases. And they had some specific requirements including creating a retirement-age environment for people of differing socioeconomic backgrounds regardless of their healthcare requirements. They also wanted to enable an active lifestyle for residents through a combination of providing opportunities to enjoy the natural environment and interactions with other people.
Through the master planning process led by Community Living Solutions, it became clear that local residents wanted to move in once and receive different levels of care as their needs changed. While it wasn’t easy, planning teams figured out how to meet all the goals of the project while also considering future phases. The result is a stunning 50,585 square feet building with 30 assisted living rooms and 22 memory care rooms that meet resident needs and an operation that remains financially viable for owners.
Project Challenges
- Develop a master plan with future independent living options.
- Reflect the unique setting of this western Wisconsin community.
- Promote an active lifestyle by providing opportunities to go outside and enjoy the natural landscape.
- Accomplish a flow that honors resident private spaces while providing access to public spaces through future phases.
Project Process
The master planning process included pre-design meetings where community members wanted apartment-style living to provide for immediate and future care needs. The development team, design team and local care provider team collaborated to create a model allowing residents of all care levels to live under one roof and the facility to operate under one license. Community Living Solutions also assisted with creative solutions for funding, including using Tax Increment Financing (TIF) and the Property Assessed Clean Energy (PACE) program, to minimize initial investment needed and manage cash flow.
Project Highlights
- Cathedral ceilings, tall windows and scenic views give residents a resort-style feel in their home, which allows for independence with support from staff when needed.
- The fenced-in patio and walking path at the end of the memory care wing provides additional liberty for residents to enjoy the outdoors.
- Circadian lighting changes temperature and intensity throughout the day to align with the mind’s circadian rhythm to promote mental health and well-being of residents and staff.
Why this project was successful
Breaking the project into three phases facilitated conservative development and minimized financial risk. Affordable design strategies included considering revenue versus non-revenue producing space, like how often flexible common space(s) would be used. The team also carefully selected interior and exterior finishes and used modular design and panelized design construction.

