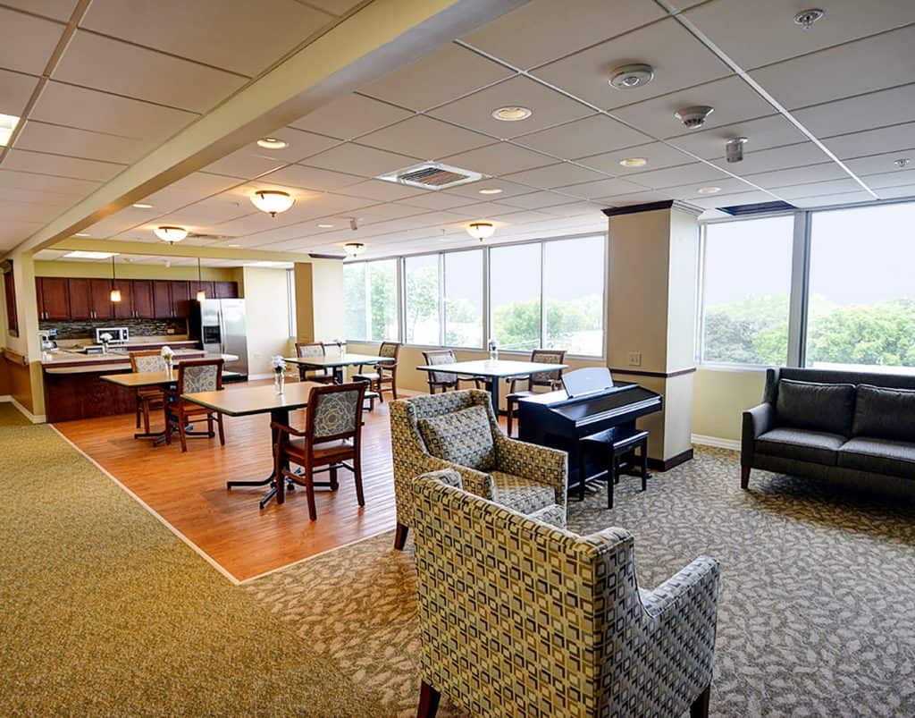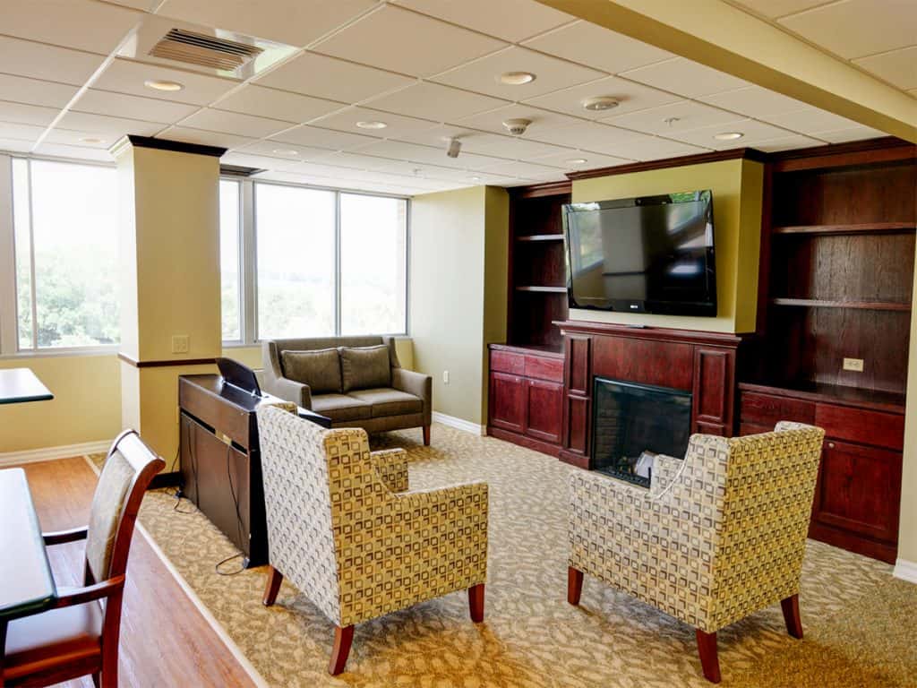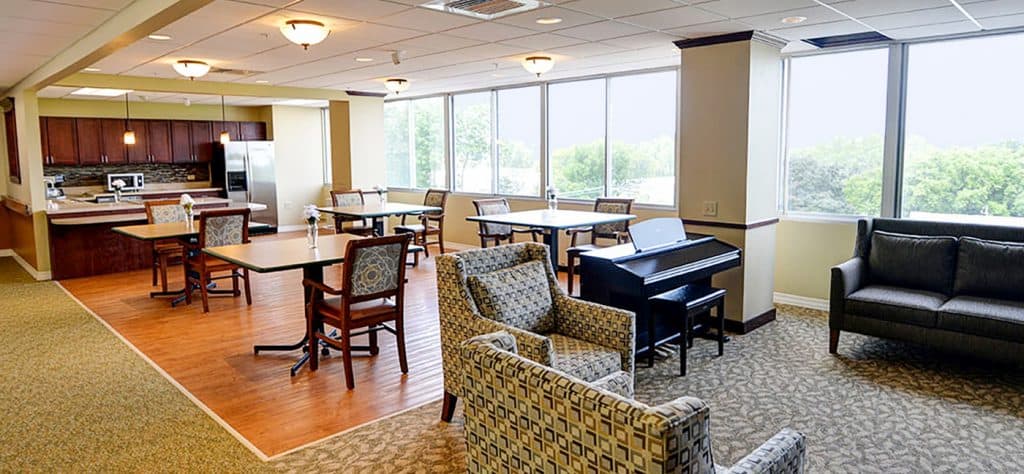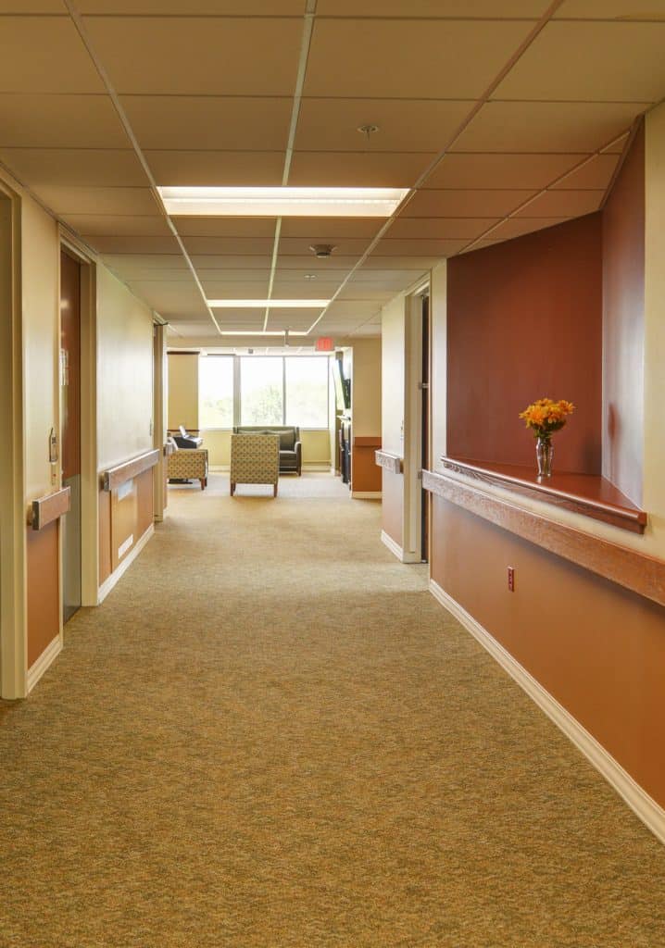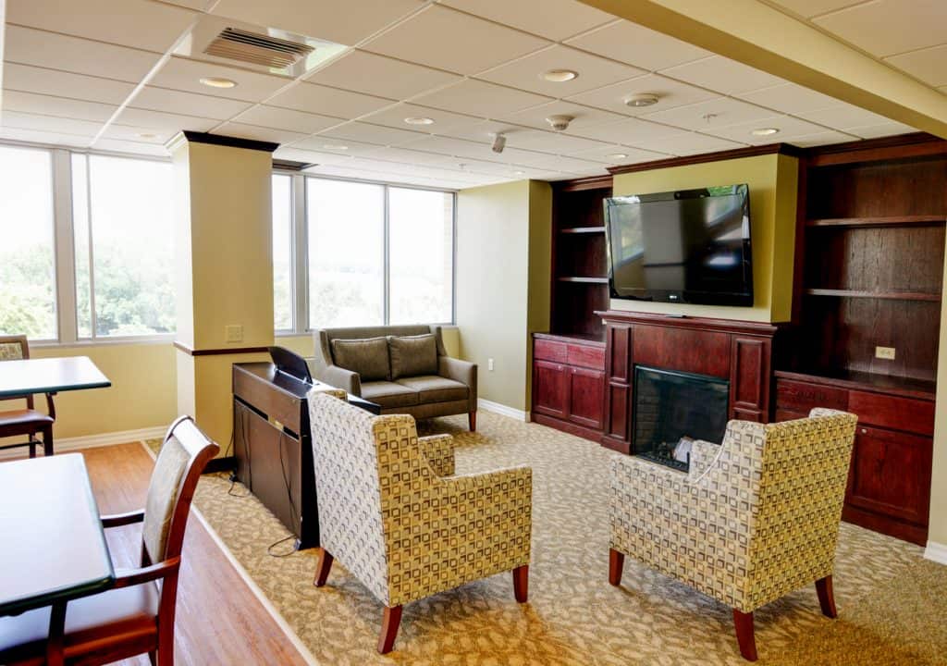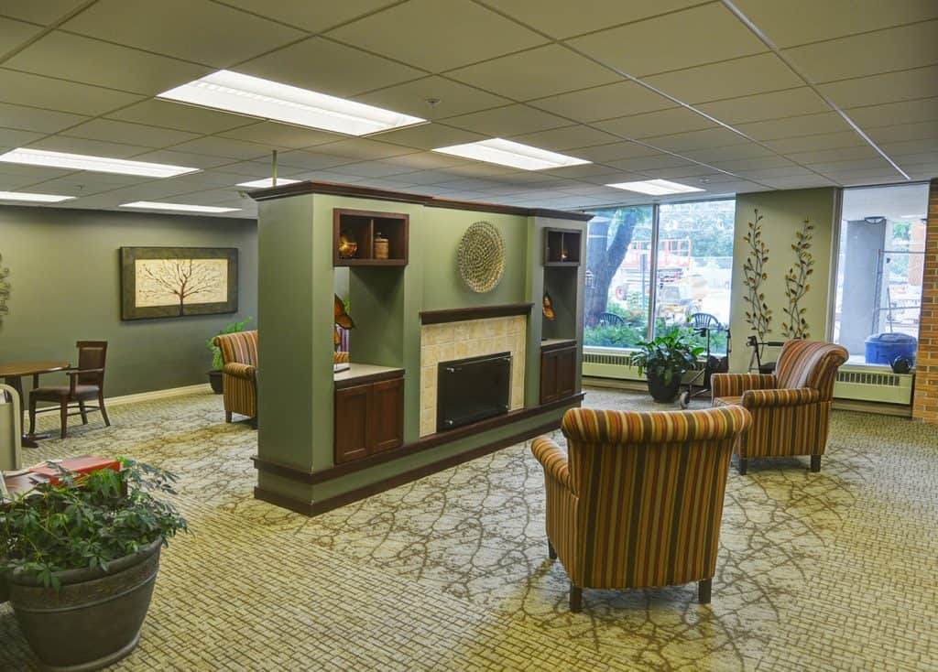Edgerton Care Center
Community Spaces Come to Light
CLS provided master planning services, architectural design and senior living construction management for this skilled nursing and rehab renovation project. The total renovation area was 51,000 square feet.
Project Challenges
Transform an old building with declining marketability by:
- Creating a residential ambiance from an institutional hospital setting
- Converting dark spaces and corridors to daylight-infused, lively environments
- Renovating core support areas that maximize space and function
- Maximizing community spaces to foster socialization
Project Process
To get the most impact on a tight budget, focused on purging the owner’s negative descriptors of the space (e.g. drab interiors) from the new environment. Senior living construction occurred with minimal resident relocation—in fact residents enjoyed watching daily progress.
Project Highlights
- Removing walls opened living areas to more daylight and outside views.
- A multipurpose dayroom was converted to smaller, more intimate living spaces
- Introducing daylight and creative finishes gave drab corridors a boost on a budget
Why this project was successful
“Working with CLS was a wonderful experience, not only for staff but for the residents as well. They are a joy to work with and really understand the day-to-day operations of a nursing facility. The end result is beautiful, usable space that the residents enjoy.”
– Nicole Hayes, Administrator

